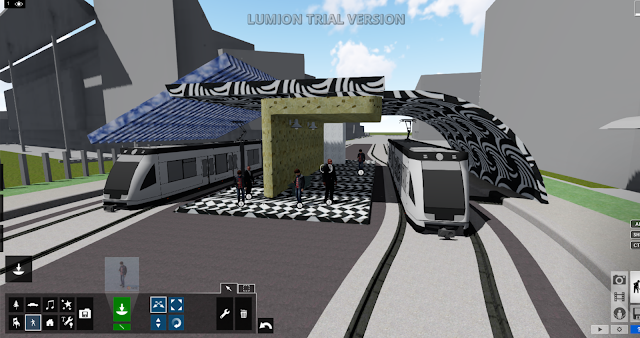week 3 final design
Our concept was to design railway station that allowed easy access for both students and staff. it should be convenient and efficient. Therefore my goal was to design a place where a lot of passengers could fit but minimizing the space needed to use that. by doing so i allowed only one train for either side of the station and different colored and texture roofs. the point of the roofs is to avoid confusion on which side to go on and to keep the passengers orderly and controllable.
In this first image I incorporated a lot of utilities for the people such as seats, lights and bins. I gave a shot where you could see both textures of the roof and different materials. ones glass and the other marble.
The image above draws your attention to the man standing in the tunnel of the smaller square. Its intended for the audience to look that way due to the larger square having a smaller square inside it like a magnifying glass and our curiosity to see whats inside.
this shot shows how my station is also sustainable by incorporating a solar paneled glass roof for reusable electricity and by occupying all spaces to be able to plant plants and enriching the environment.
The lumion file: https://drive.google.com/drive/folders/0B29bFCVU-EjjRVVVNzF3aTh2T0k
the sketchup file in 3D warehouse: https://3dwarehouse.sketchup.com/model.html?id=9973a2cc-d3ea-49cd-8b2e-6430d1279180&uploadsuccess=1
reference lists:
light rail track : https://3dwarehouse.sketchup.com/model/d79804f129455dbff48f2eee0b4fa608/Light-Rail-Street







Comments
Post a Comment